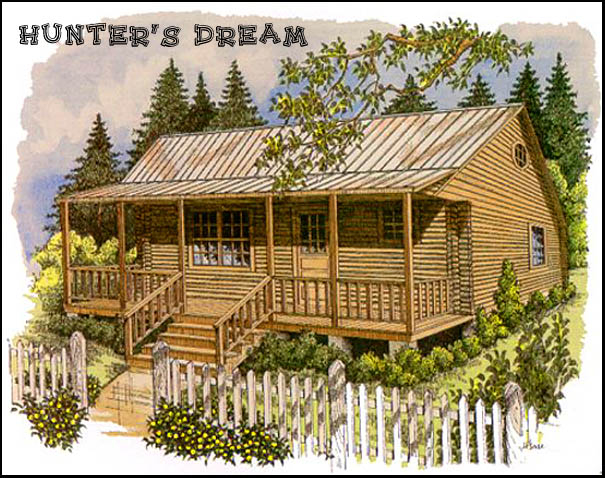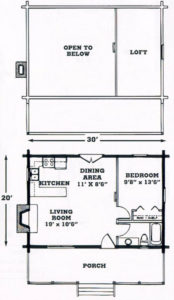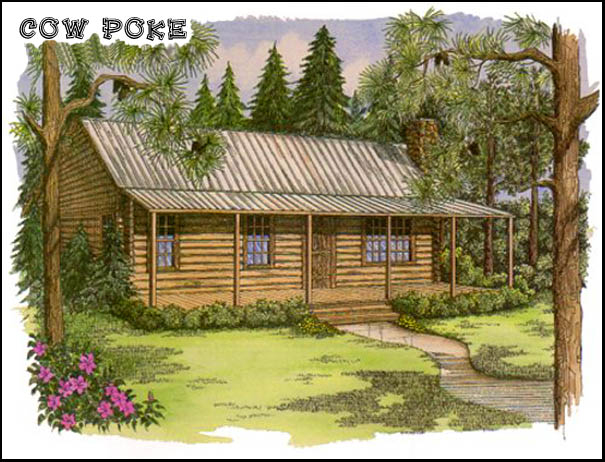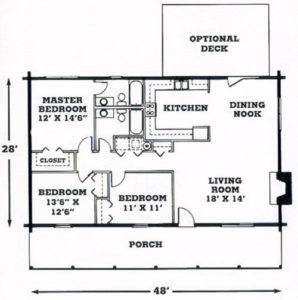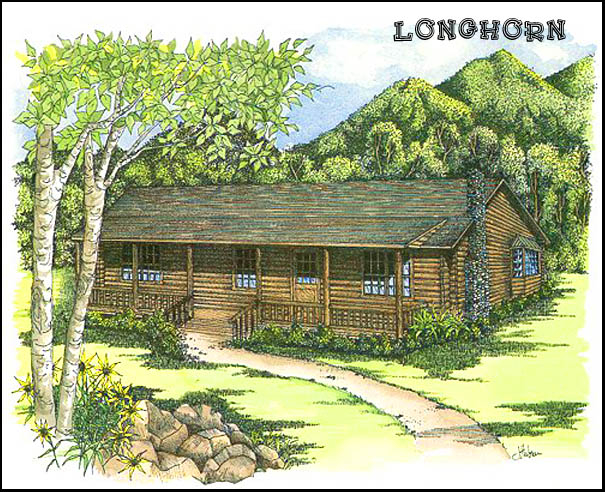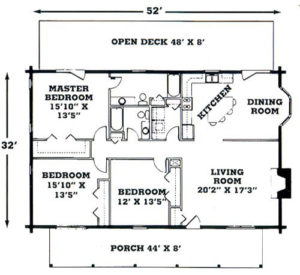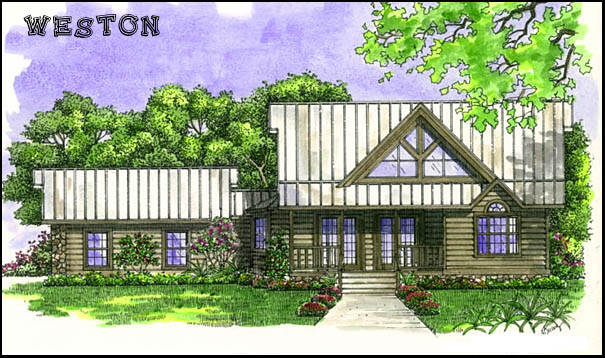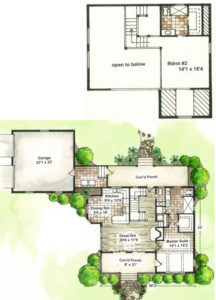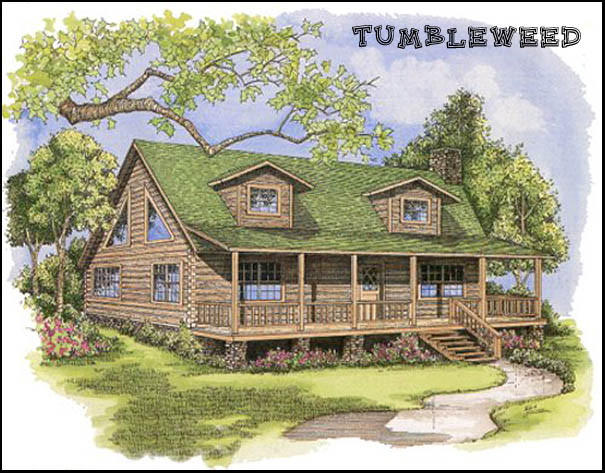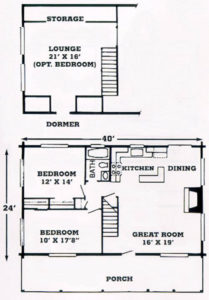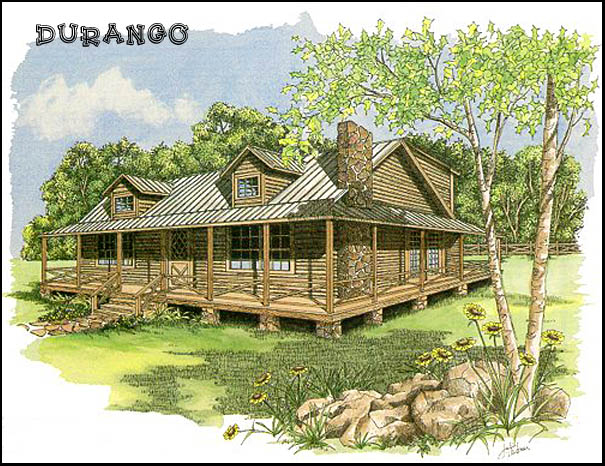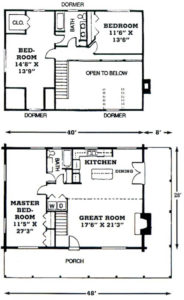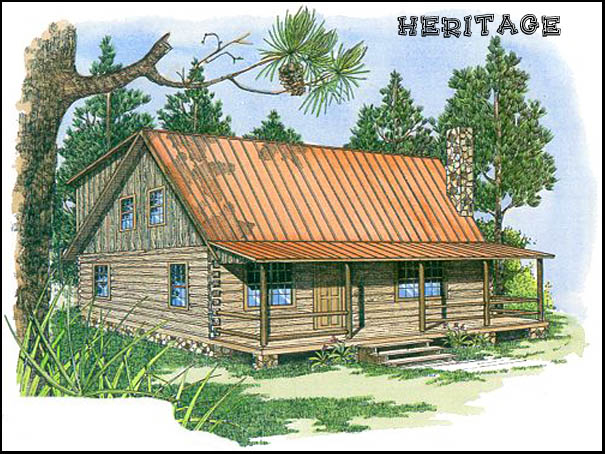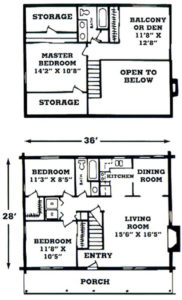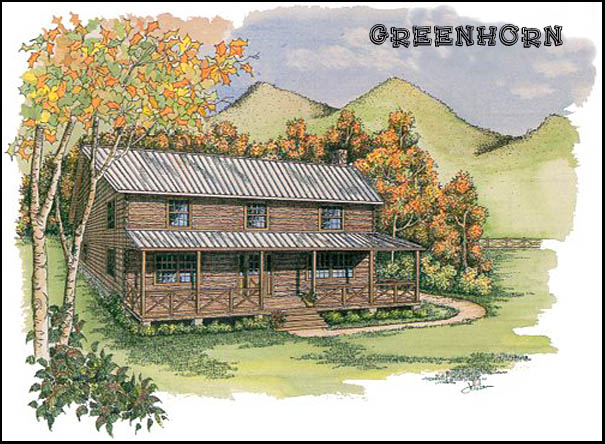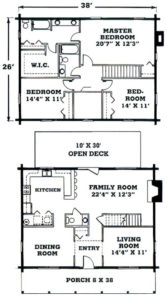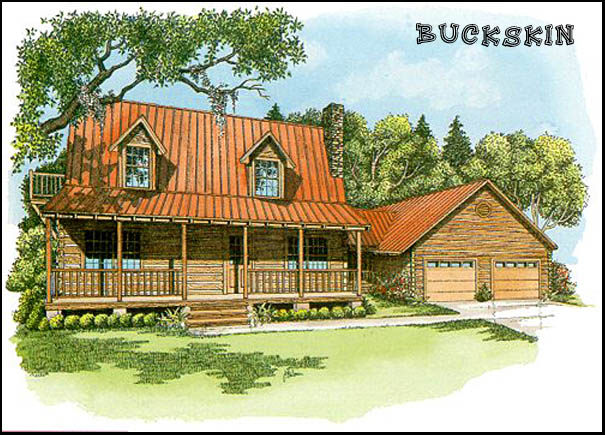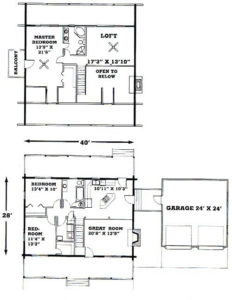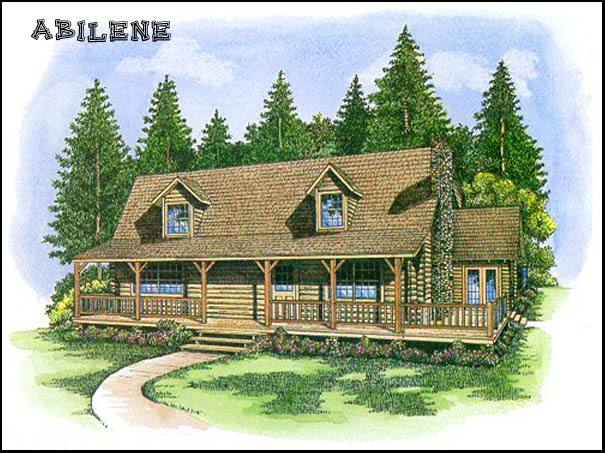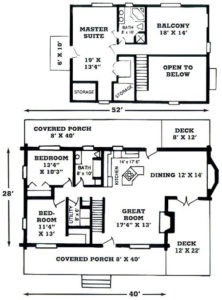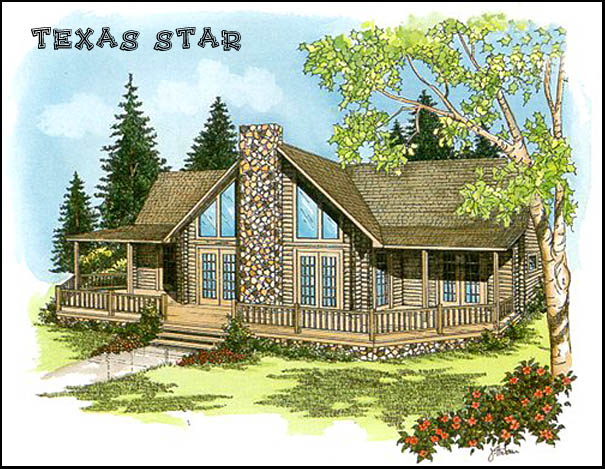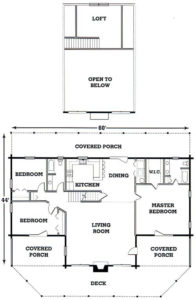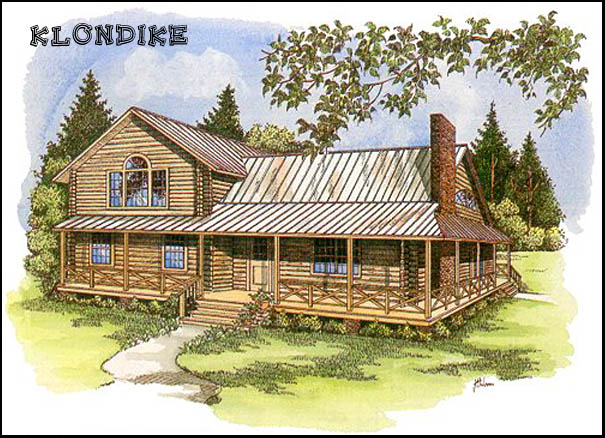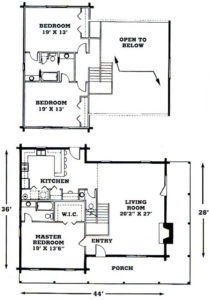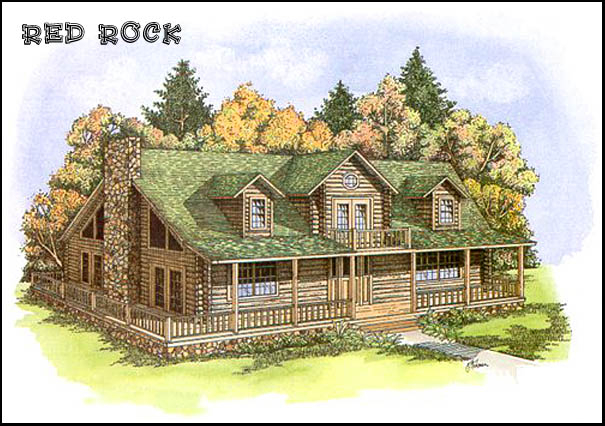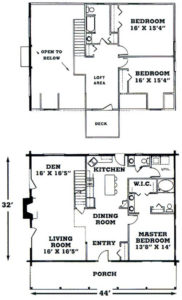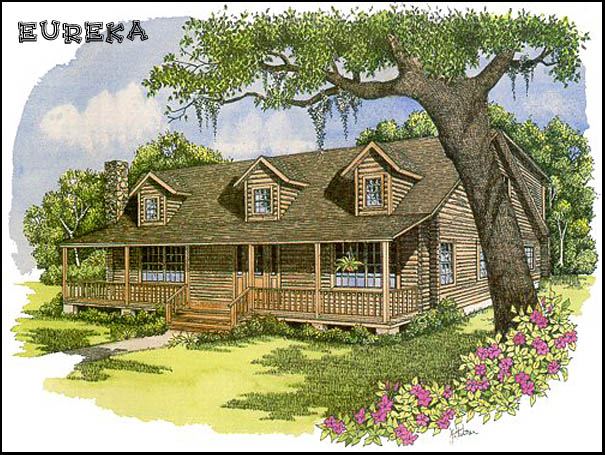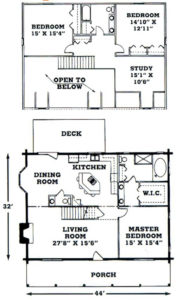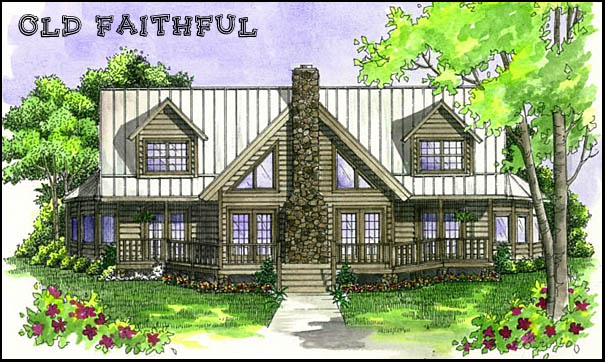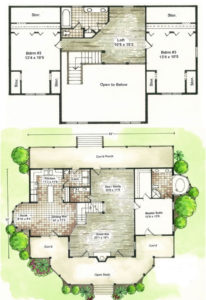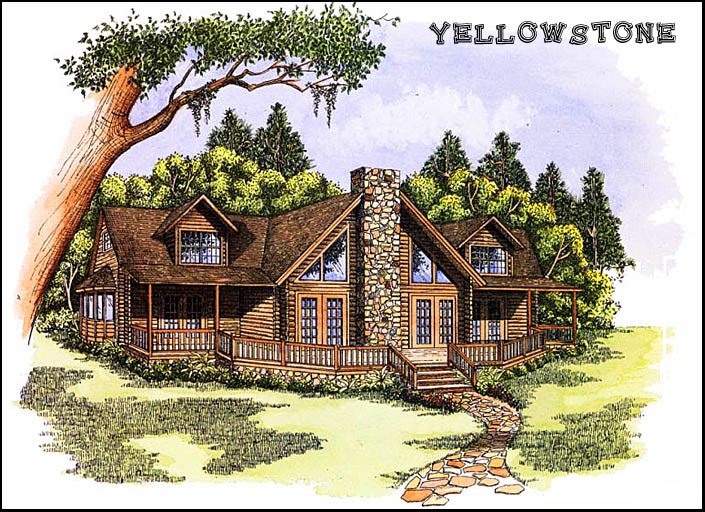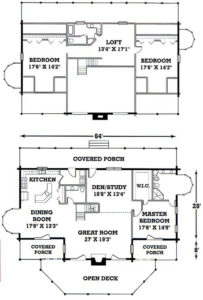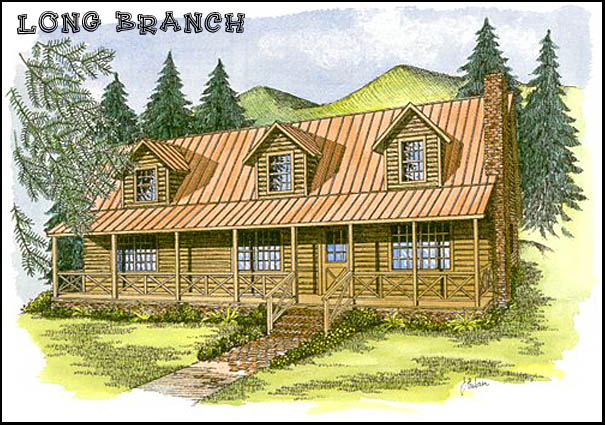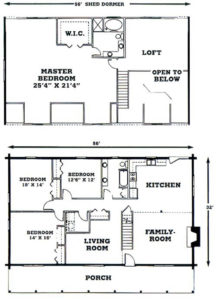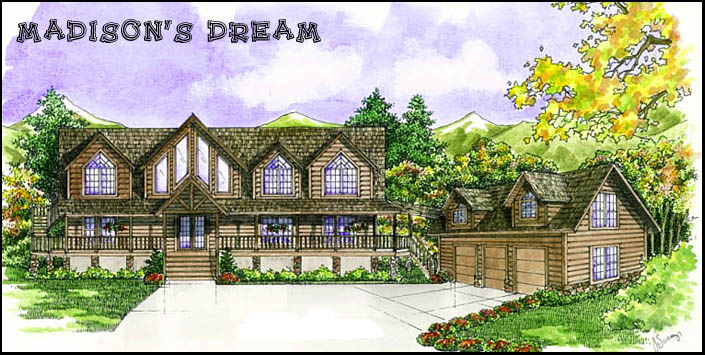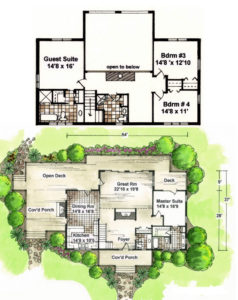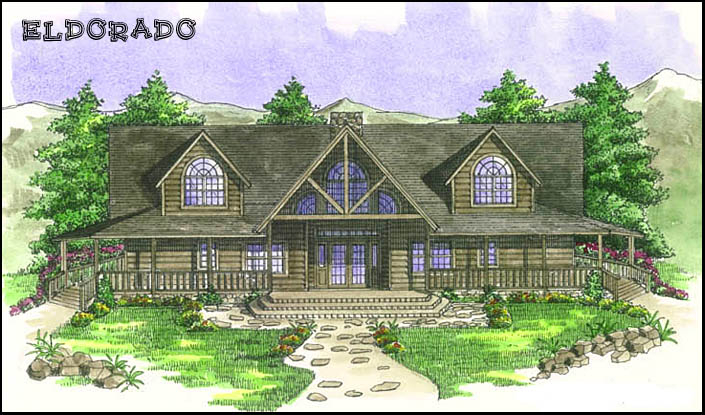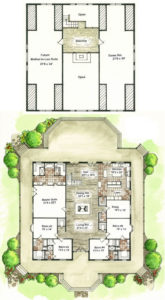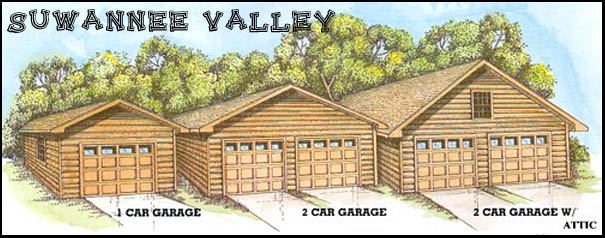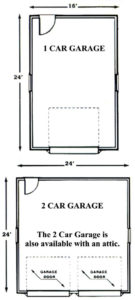Florida Cypress Log Home Kits
Welcome to Log Home Buzz, unique log home floor plans designs that is both visually dynamic and structurally superior including award winning log homes. We love helping you to design your personal log home floor plans, custom log home floor plans is what we specialize in. The best part is all your design changes are free.
Hunter's Dream: Florida Log Cabin Home Kit
Hunter’s Dream Log Cabin Kits are perfect for the Hunter in your life or that perfect weekend getaway. The original log cabin home.
551 square feet of usable floor space includes 200 sf. loft with 240 sf. of covered porch system.
Cripple Creek: Florida Log Cabin Home Kit
Cripple Creek Log Cabin Kits make great weekend getaways. Perfect for the Do It Yourself family project.
675 square foot 1st. floor
337 sf. loft, 1012 sf. total usable space
covered porch system 184 sf.
Weston: Florida Cypress Log Cabin Kit
Weston Log Home Design has all the architectural features of a large home in this comfy small design.
1071 square feet on 1st. floor
393 sf. second floor
1464 sf. total usable floor space
424 covered porch system
100 covered breezeway
576 sf attached single story garage
Tumbleweed: Florida Log Cabin Kit
Tumbleweed Log Home Plan is a popular loft bedroom design.
897 square foot 1st. floor
336 sf. loft
1233 total sf. of usable floor space
320 covered porch system
Abilene: Florida Cypress Log Home Kit
Abilene Cypress Log Home Floor Plan is one of our top selling home with a beautiful separate open dining area. Master can be up or downstairs, your choice.
1221 square foot 1st. floor
819 sf. second floor
2040 sf. of total usable floor space
640 sf. of covered porch system
360 sf. of open deck with 60 sf.balcony
Yellowstone Cypress Florida Log Cabin Kit
Yellowstone Log Home Design is breathtaking and our best selling log home
2044 square foot 1st. floor system
1052 sf. second floor
3096 sf. total usable floor space
800 sf. covered porch system
502 sf. open deck
Madison's Dream: Florida Cypress Log Home Luxury
Madison’s Dream Log Home is a luxury unique breathtaking Log Home with attached two story garage.
3036 square foot 1st. floor
2385 sf. second floor
5421 sf. total usable floor space
2162 sf. open deck, 960 sf. covered porch
48 sf. open breezeway, 288 sf. balcony
960 sf. garage w/450 sf. storage loft

